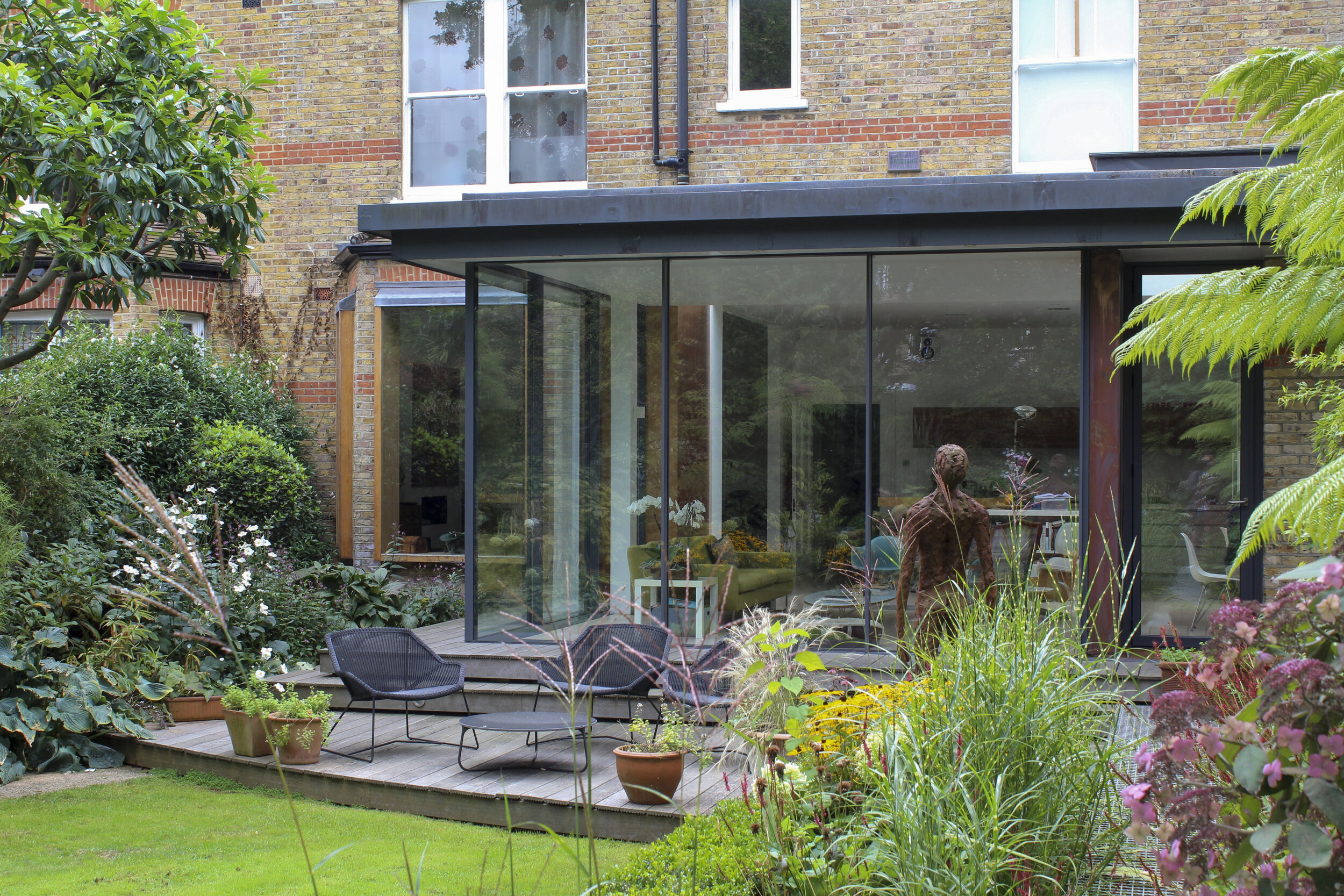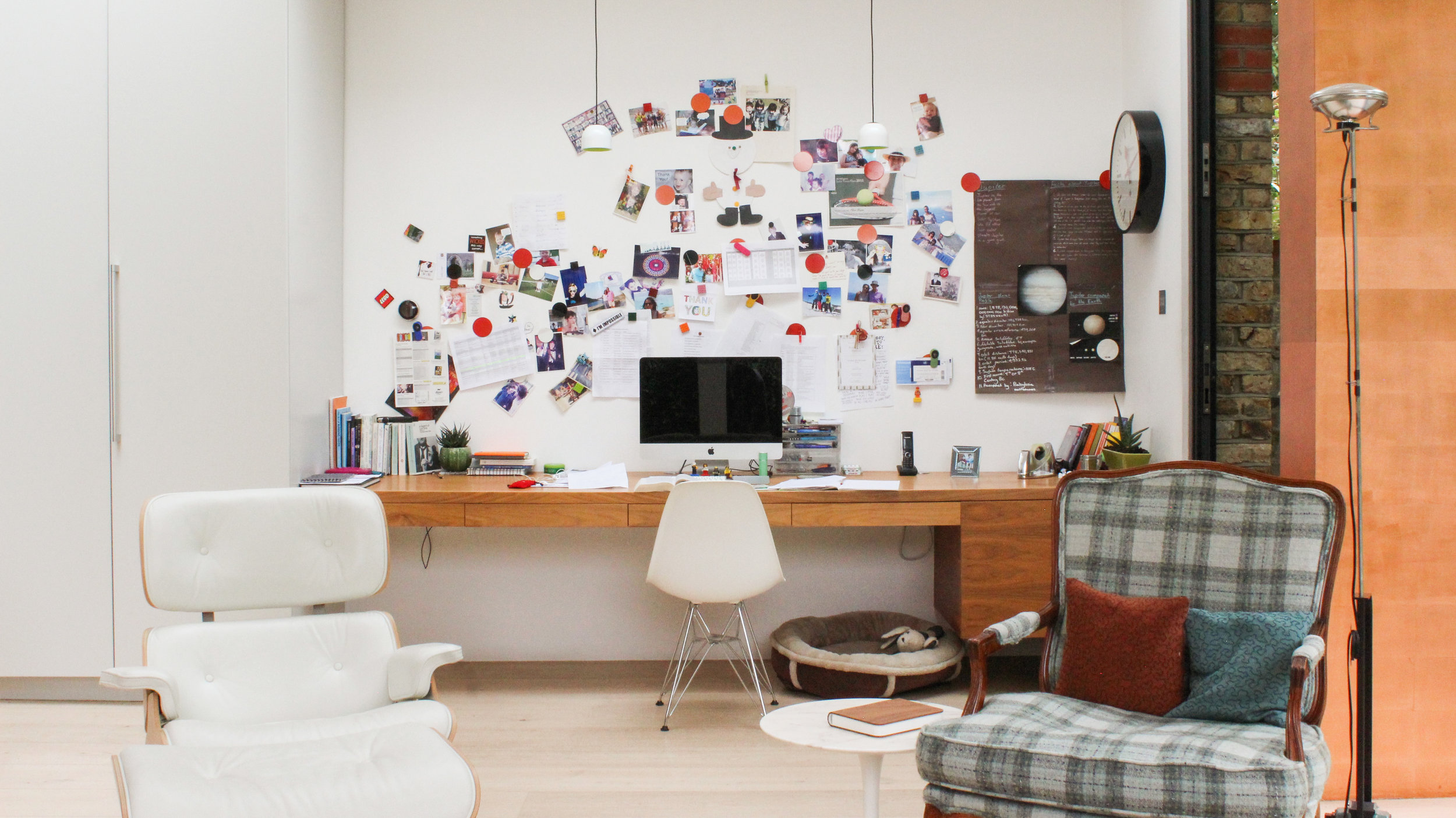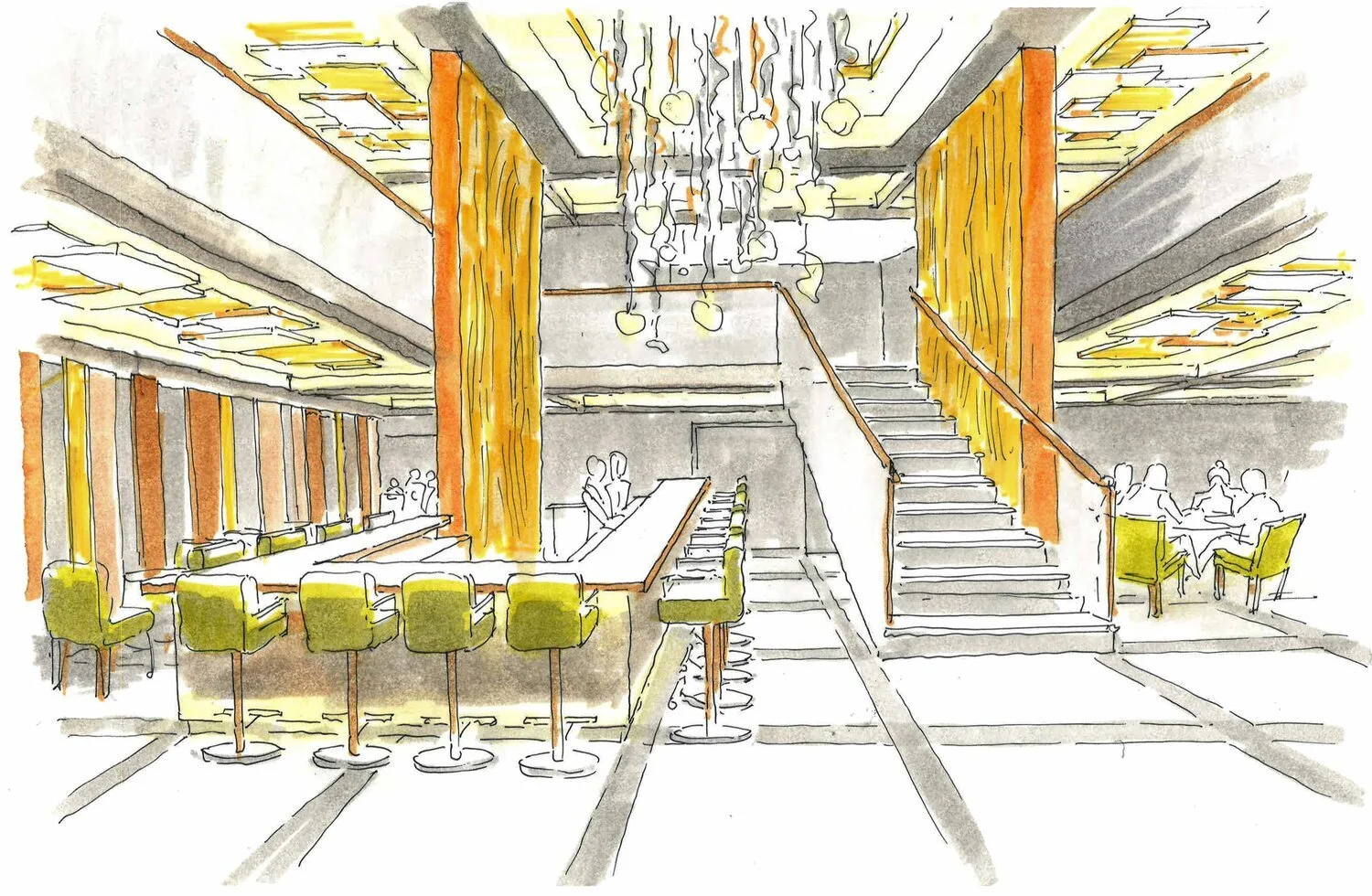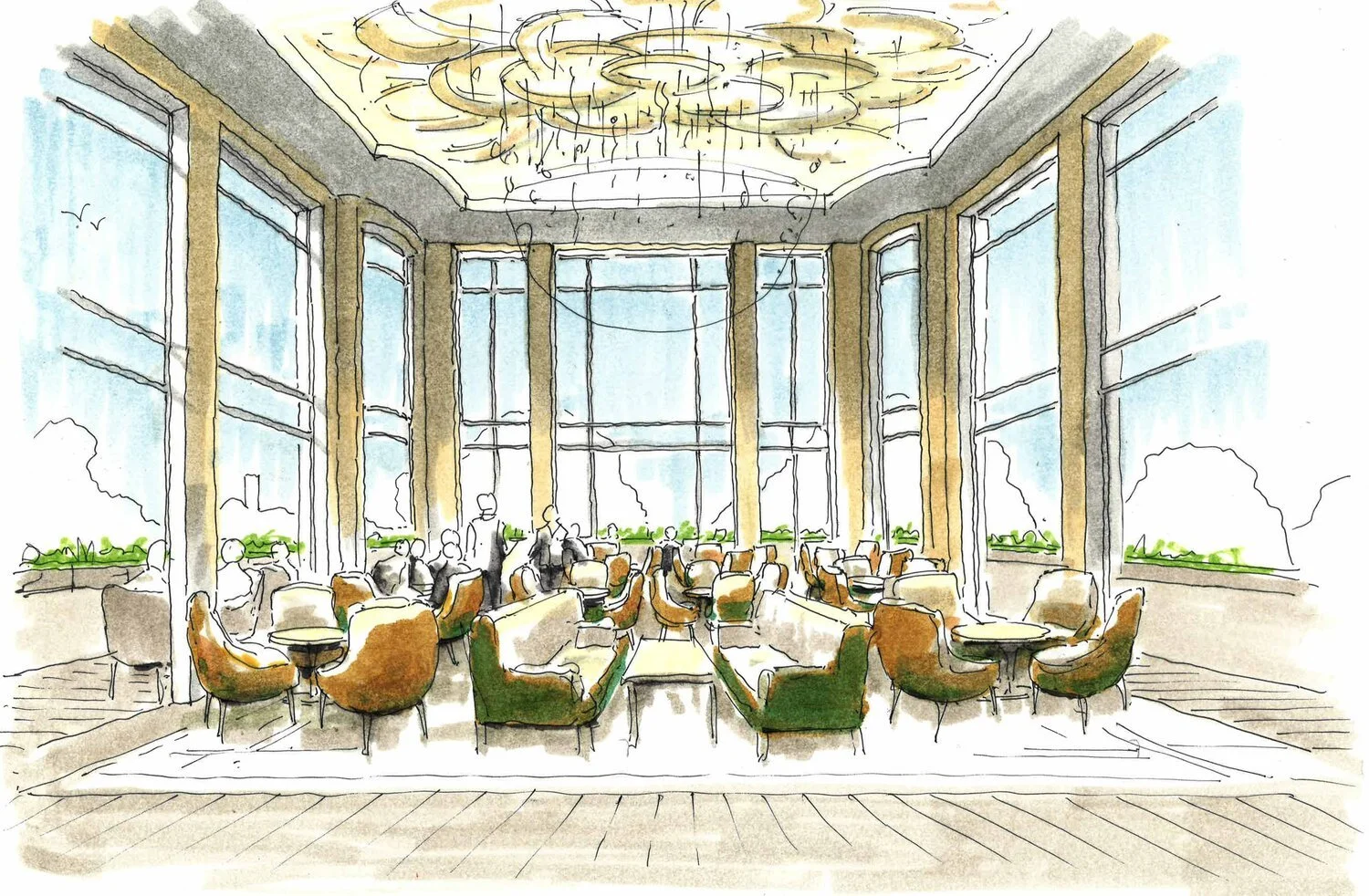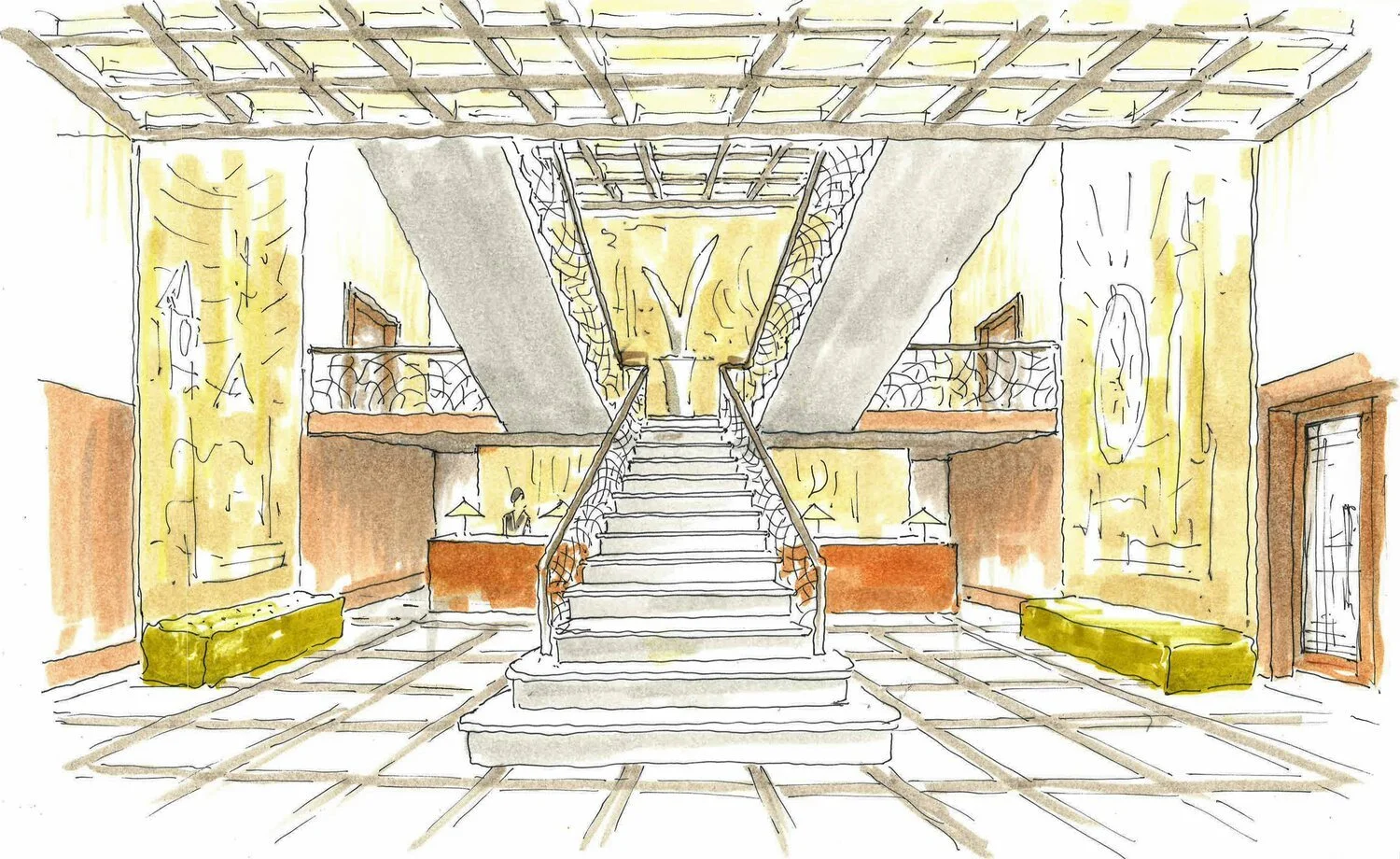Featured Projects
The refurbishment saw the conversion of the property’s top floor, the installation of a new dormer window, a new extension to the rear of the property, and new roof lights to the front and side elevations. The top floor was converted into a games room, a cinema, and a bar, featuring a large rear rooflight with stunning views.
See more of Compayne Gardens
The design created seven flats across a single five-storey block, with sunken-patios for the lower levels and balconies for the flats above. Included in the scheme are two unique semi-detached houses to the rear and parking for nine cars.
See more of Kings Avenue 125
The client’s fascination with heavily lacquered Venetian boats drove the design of the proposal — an aesthetic in-keeping with the vibrant architecture set about the water-front: itself reflective of the city of Venice. As you move through the space, exposed timber ribs above clad the interior of the house, allowing its regimented structure to pose as ornate decoration.
See more of The Cottage
The lower ground and ground floor meet at a central space with large double height ceilings and an enormous window overlooking the trees of Parliament Hill. Family spaces are focused around the kitchen and informal dining space, with the private areas of the study, music room, and tv snug, set off to the side on the floor above.
See more of South Hill Park 105
The proposed facilities include a central multi-use sports and community hall bound by two smaller sports halls, kitchen facilities, a football and cricket pavilion, and appropriate services at the ground floor. A large Gym, aerobics rooms, function rooms and viewing terrace are proposed for the first floor. The SKLPC are a growing community and this site has been their home for over 20 years: the purpose of the proposal is to update the existing under-utilised facilities and adapt the site into a comprehensive sports and community centre for the SKLPC and the wider community for many years to come.
See more of India Gardens
Over the years, the hotel’s original concept was lost under layers of colourful redecorations, extensions, and alterations, resulting in an overall disjointed design and a fragmented layout. As such, we were asked to prepare a sketchbook of ideas to bring the hotel back to its former status as one of the worlds leading destinations. This sketchbook included 28 ideas which together formed a unified masterplan for a large-scale refurbishment and the construction of two new floors.
See more of The Hotel on Park Lane
